Pony Up Ranch
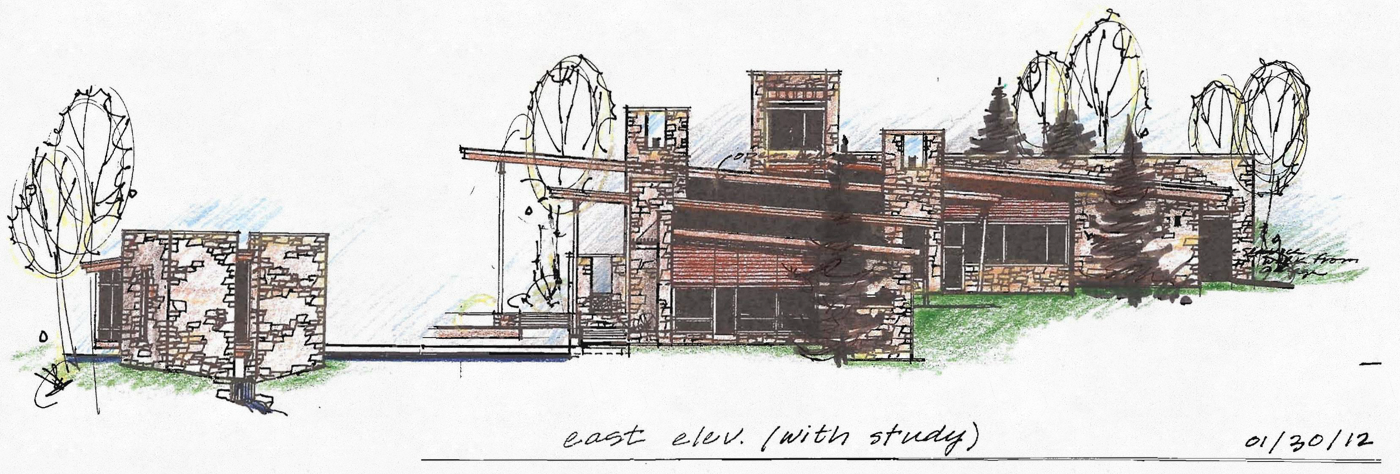
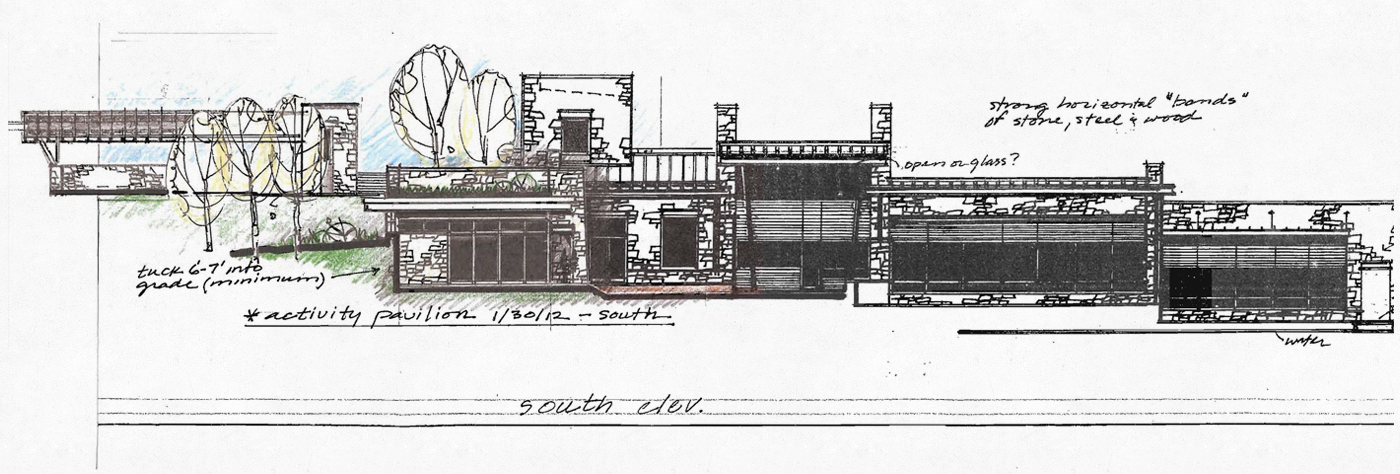

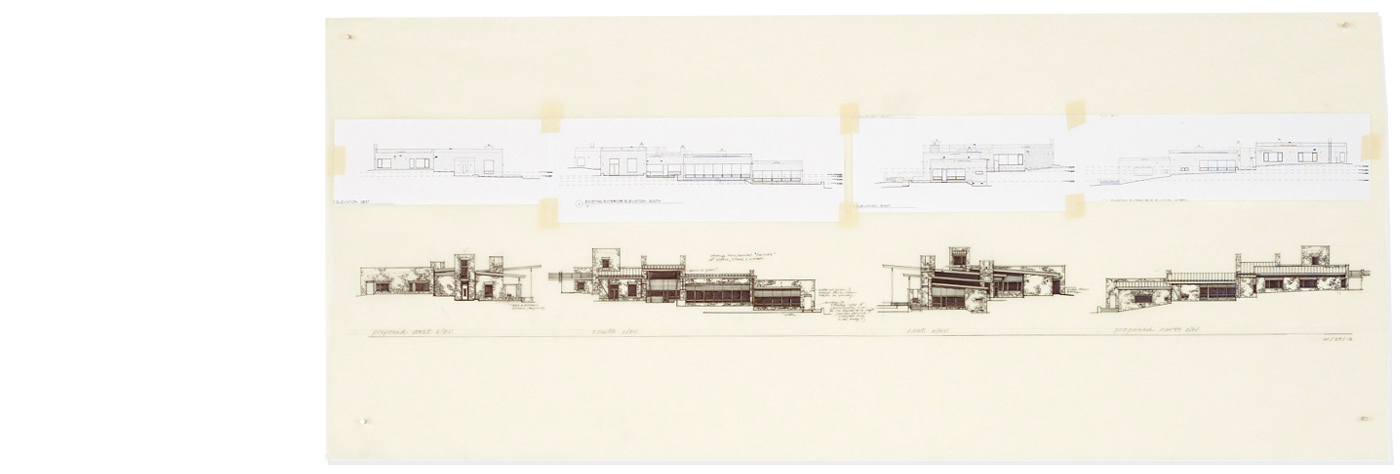
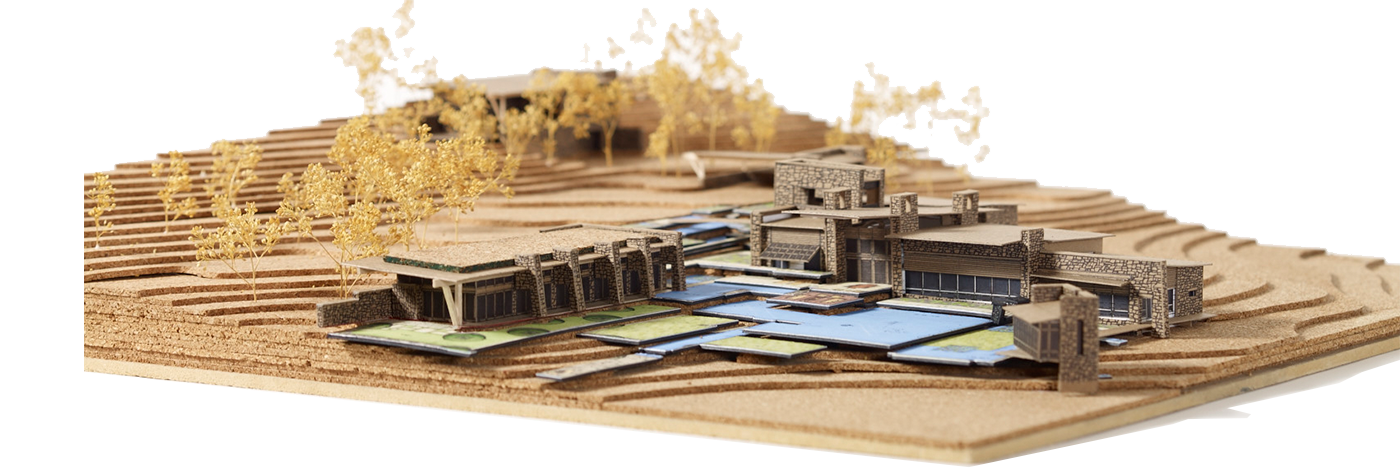
Process










Property owner Tad Dekko’s original idea was for us to start from scratch by demolishing the existing main house and detached ranch manager’s house. After much conversation, deliberation and cycling through multiple rounds of plans, we decided on a rebuild of the ranch manager’s house, a remodel of the main house and the new construction of three associated structures. Ever the fearless leader, Tad maintained an everyday presence in the construction process by living on-site during the build, even prompting me to set up my office in a spare room of the house for a 9-month period. Working together on-site allowed us to re-create plans and explore new ideas daily — if Tad had a question in the morning, I’d have an answer that afternoon. Citing our ability to think outside the box and make changes on the fly, Tad summed up our process best: “We didn’t let the plans get in the way of progress.
After
After
Results
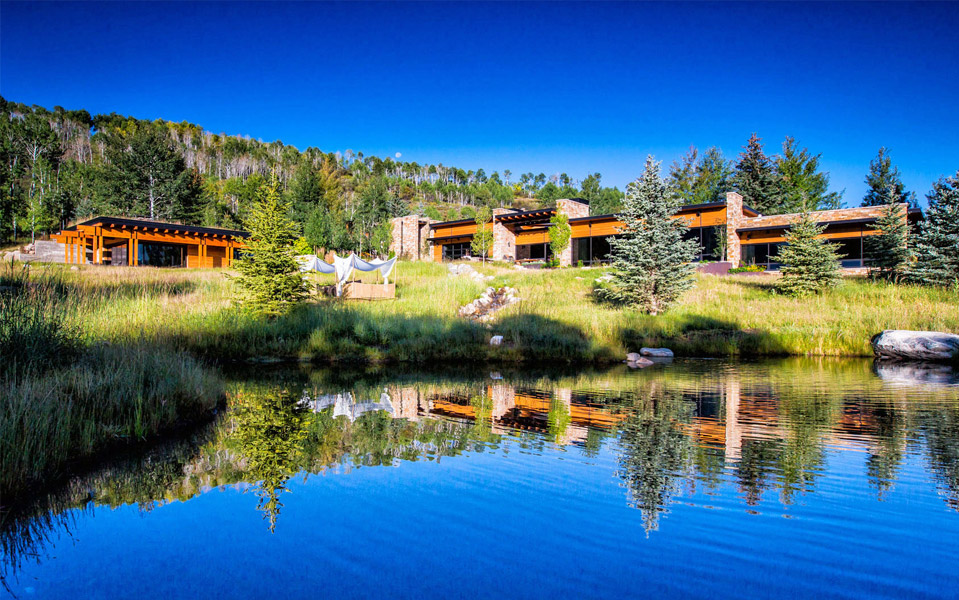
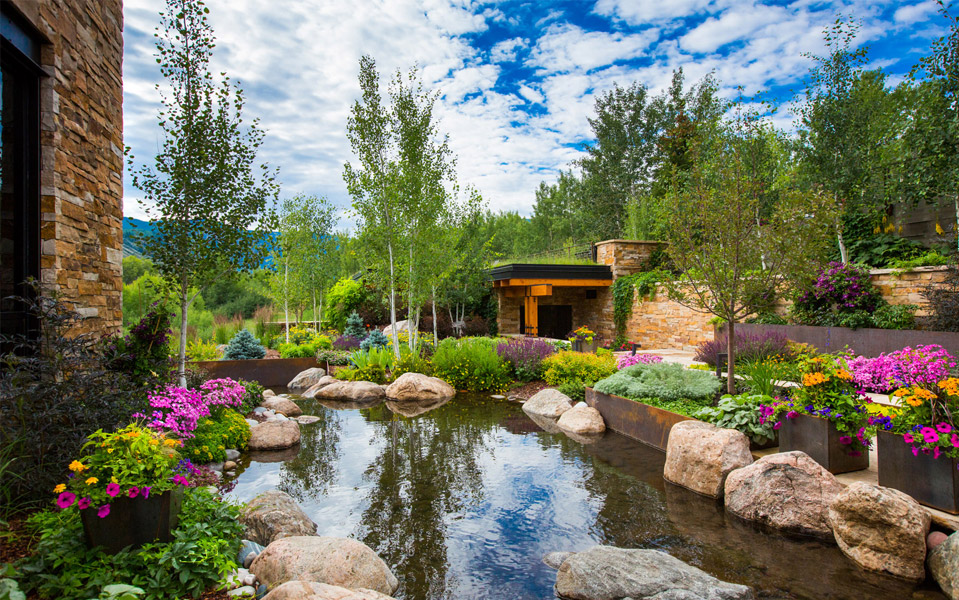
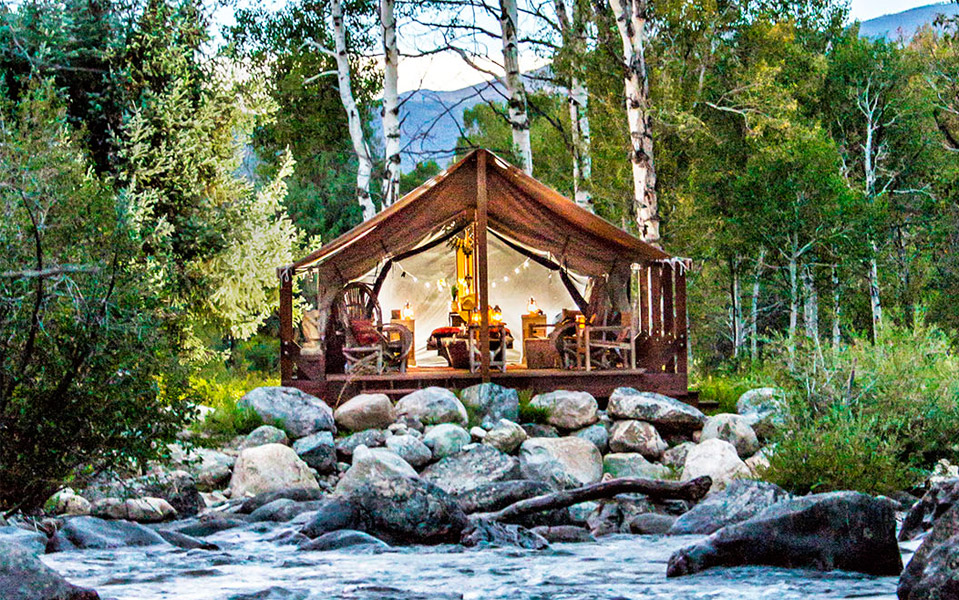
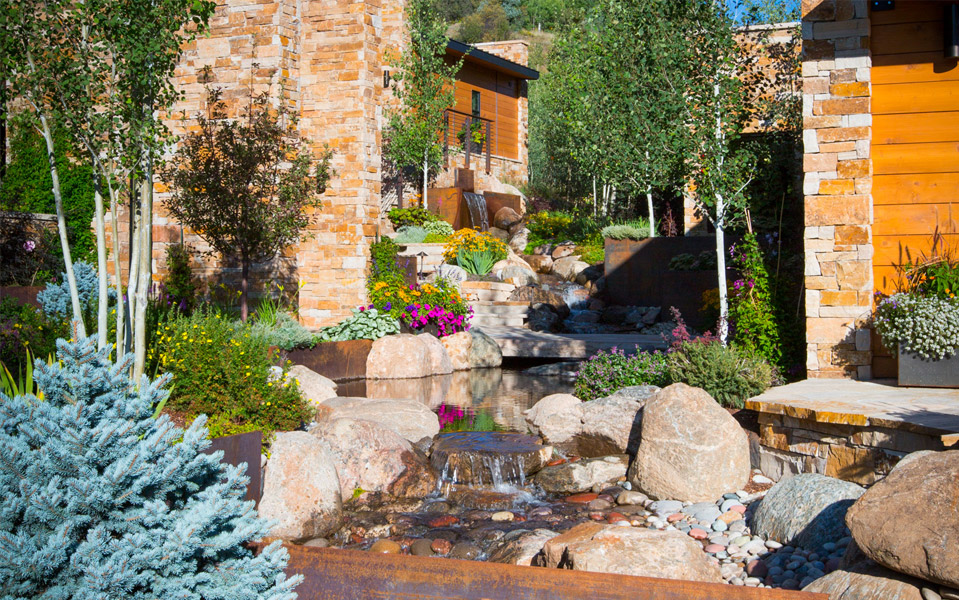
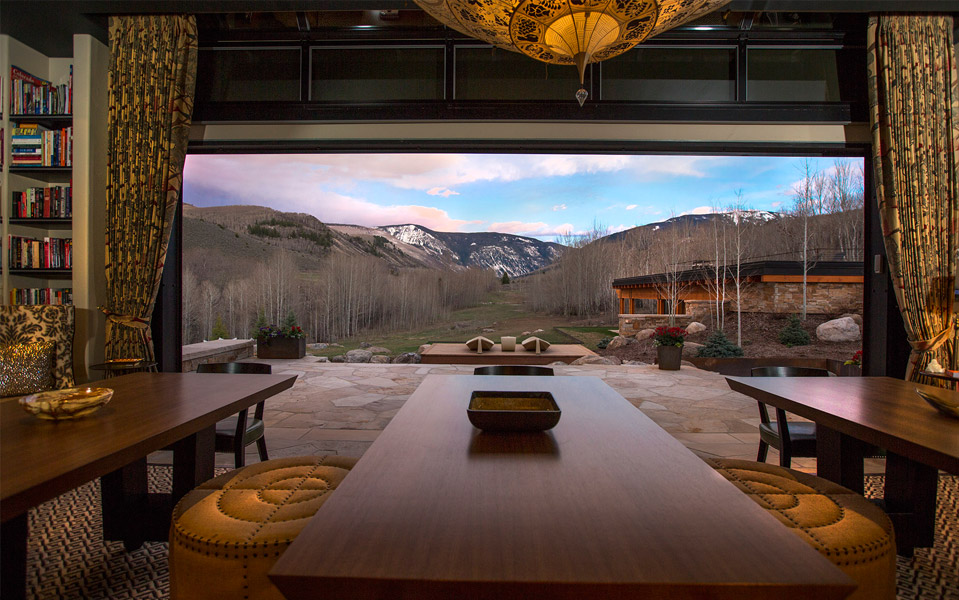
We turned the ranch manager’s house into a guest house and built a sun-deck atop the roof of the mostly below-ground activity center. We converted the garage from a simple storage place into an entire events center. Our comprehensive remodel of the main house includes retractable glass walls that open to the outside, a library that converts into a dining room for dinner parties, and a water feature that brings the entire property together. Beyond the obvious visual results of our project — illustrated in the “Before” and “After” photos above — Pony Up is a living testament to collaboration, flexibility and creativity.
In addition to numerious other accolades, this project was also recently featured in the Wall Street Journal’s story, “Luxury Homeowners Who Ditched the Dining Room.“
We didn’t let the plans get in the way of the process
- Tad, Owner






